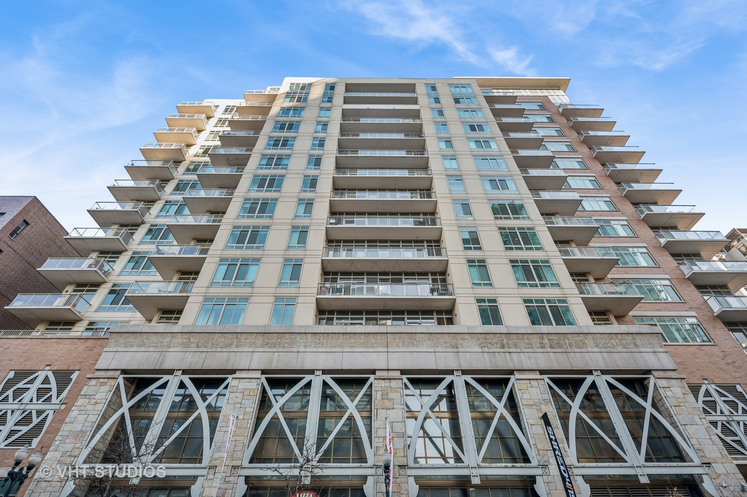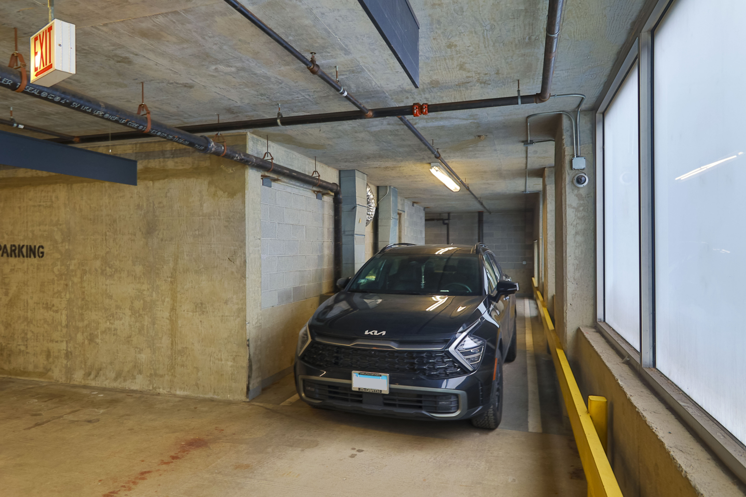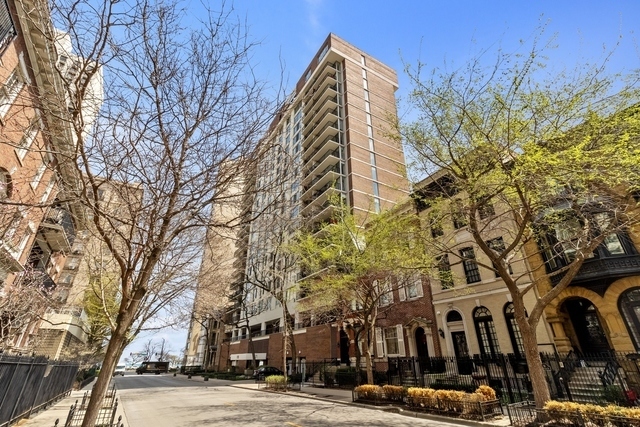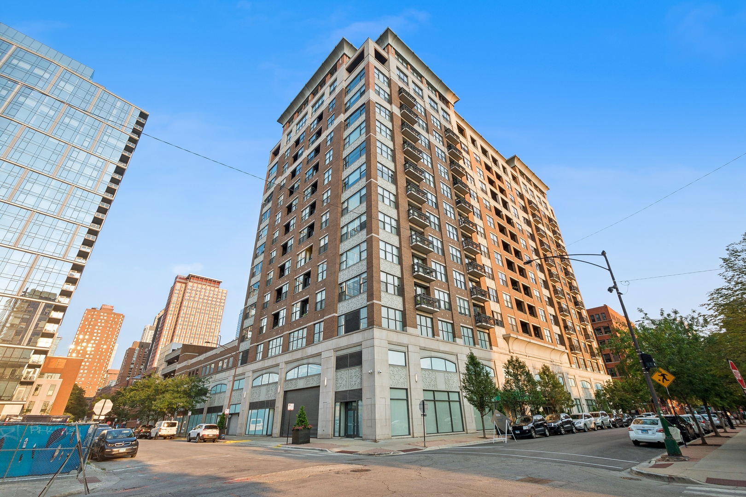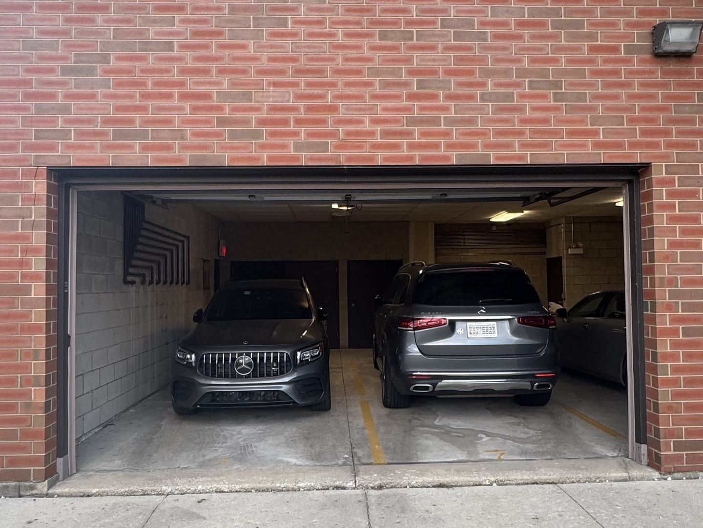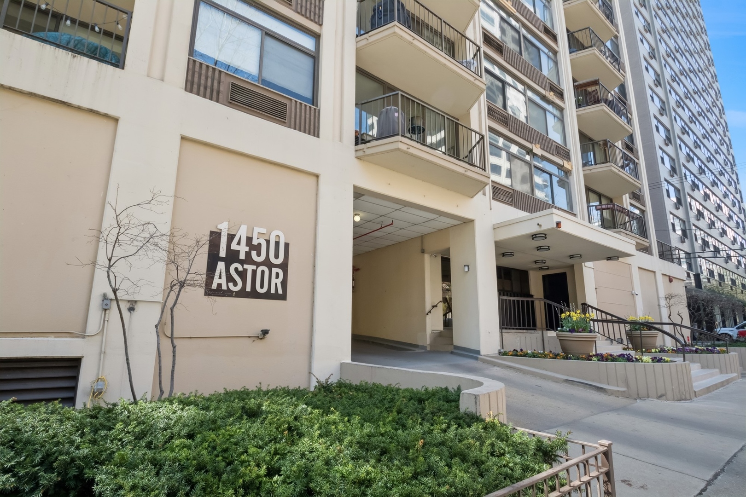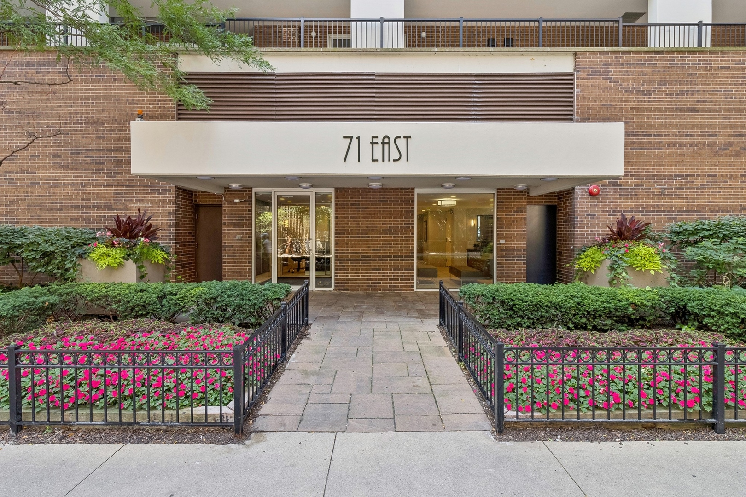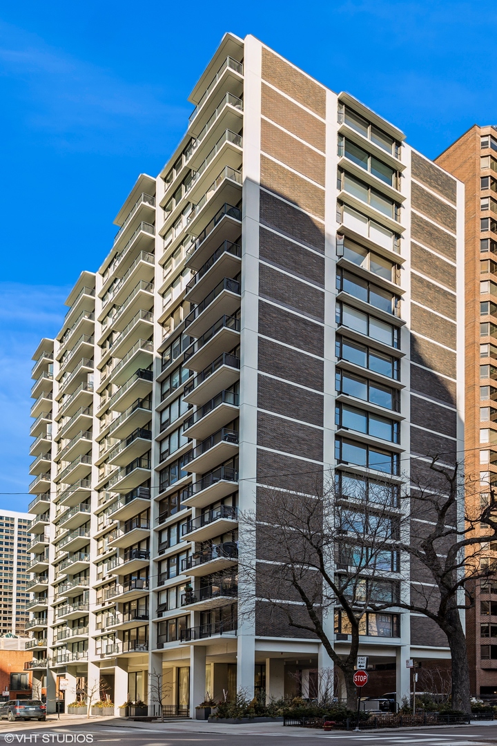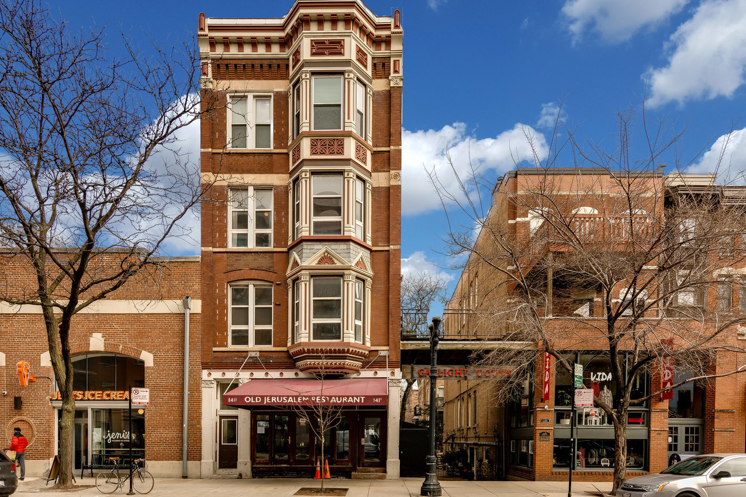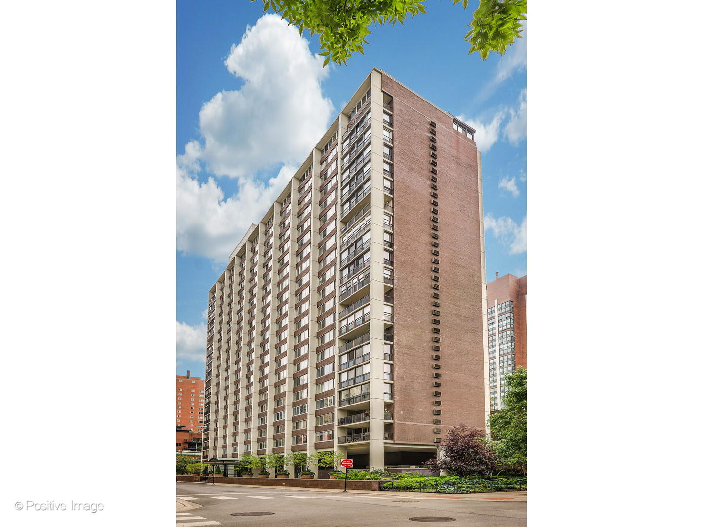Basic Information
- MLS # 12352146
- Type Condominiums
- Status Active
- Subdivision/Complex Venetian
- Year Built 2004
- Total Sqft 1,050
- Date Listed 04/30/2025
- Days on Market 3
Vivid at the Venetian! Welcome home to this urban retreat where old town & the gold coast converge. Lounge on your private wrap-around balcony overlooking the garden, or stroll to the lake or nearby restaurants; this home offers comfort & convenience all around. Step inside this bright corner unit with 10 foot ceilings & floor to ceiling windows with an abundance of north & west light. This home offers an ideal living space with a kitchen that features: granite countertops, stainless steel appliances, & ample storage making meal prep seamless. This move-in ready unit has been recently renovated with updated bathrooms, newly sanded and stained engineered hardwood floors, & stylish finishes throughout. The primary suite is quite spacious, offering lots of closet space & an extra large bathroom. Entertain your guests in the party room overlooking breathtaking views of the city, or on the 5th floor green terrace with outdoor seating area, grills, firepits & beautiful landscaping. Located just steps from dozens of highly rated dining & nightlife on wells, & picturesque parks like seward park and washington square park. around corner from starbucks. 2 blocks to Jewel. across the street to Aldi. Super convenient to lake shore drive, steps away from the red line cta train at clark & division & the cta bus right outside your door! you'll love the convenience of city living. Assessments include, water, internet, cable TV, 24/7 door staff, exterior maintenance & professional management. 1 deeded garage parking space included!
Amenities
- Door Person
- Elevator(s)
- Exercise Room
- Storage
- Party Room
- Sundeck
- Patio
Exterior Features
- Waterfront No
- Parking Spaces 2
- Pool No
- Parking Description 1
- Exterior Features Balcony, Roof Deck, Dog Run, Outdoor Grill, Fire Pit
Interior Features
- Adjusted Sqft 1,050Sq.Ft
- Cooling Description Central Air
- Equipment Appliances Range, Microwave, Dishwasher, Refrigerator, Washer, Dryer, Disposal, Stainless Steel Appliance(s)
- Heating Description Natural Gas,Forced Air
- Interior Features Elevator, Storage, Walk- In Closet(s), High Ceilings, Open Floorplan, Doorman, Granite Counters, Lobby
- Sqft 1,050 Sq.Ft
Property Features
- Association Fee Frequency Monthly
- Furnished Info No
- Garage 1
- Possession Closing
- Sewer Description Public Sewer
- Short Sale Regular Sale
- HOA Fees $0
- Subdivision Complex 230 DIVISION
- Subdivision Info Venetian
- Tax Amount $6,460
- Tax Year 2023
- Type of Property Attached Single
230 W DIVISION St #608
Chicago, IL 60610Similar Properties For Sale
-
$495,0002 Beds2 Baths1,234 Sq.Ft1546 N Orleans St #601, Chicago, IL 60610
-
$494,9002 Beds2 Baths1,200 Sq.Ft1030 N State St #2L, Chicago, IL 60610
-
$489,5002 Beds2 Baths1,250 Sq.Ft71 E Division St #1706, Chicago, IL 60610
-
$475,0002 Beds2 Baths1,160 Sq.Ft849 N Franklin St #822, Chicago, IL 60610
-
$474,9002 Beds2 Baths1,300 Sq.Ft1405 N Orleans St #5N, Chicago, IL 60610
-
$469,9002 Beds2 Baths1,250 Sq.Ft1450 N ASTOR St #8A, Chicago, IL 60610
-
$469,0002 Beds2 Baths1,250 Sq.Ft71 E Division St #906, Chicago, IL 60610
-
$450,0002 Beds2 Baths1,250 Sq.Ft1400 N STATE Pkwy #17F, Chicago, IL 60610
-
$448,0002 Beds1 Baths1,150 Sq.Ft1411 N Wls St #3W, Chicago, IL 60610
-
$440,0002 Beds2 Baths1,250 Sq.Ft1 E Schiller St #8B, Chicago, IL 60610
The multiple listing information is provided by the MIDWEST REAL ESTATE DATA LLC (MRED)® from a copyrighted compilation of listings. The compilation of listings and each individual listing are ©2025-present MIDWEST REAL ESTATE DATA LLC (MRED)®. All Rights Reserved. The information provided is for consumers' personal, noncommercial use and may not be used for any purpose other than to identify prospective properties consumers may be interested in purchasing. All properties are subject to prior sale or withdrawal. All information provided is deemed reliable but is not guaranteed accurate, and should be independently verified. Listing courtesy of: @properties
Real Estate IDX Powered by: TREMGROUP


